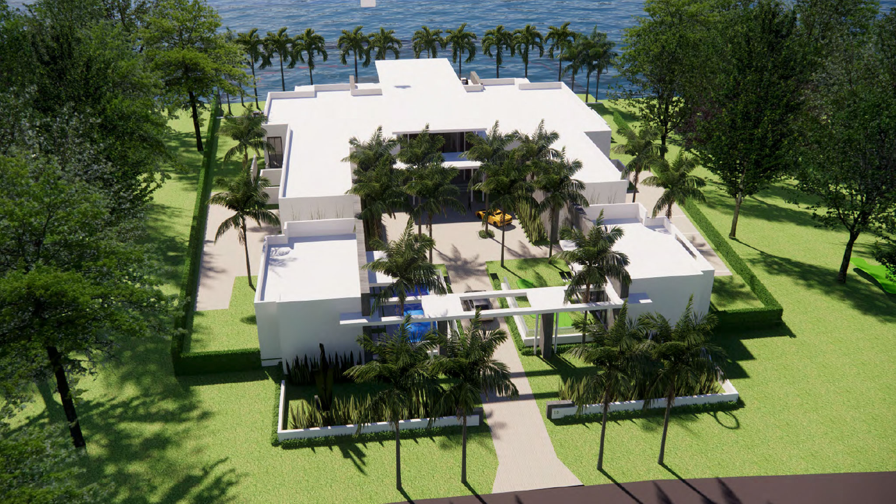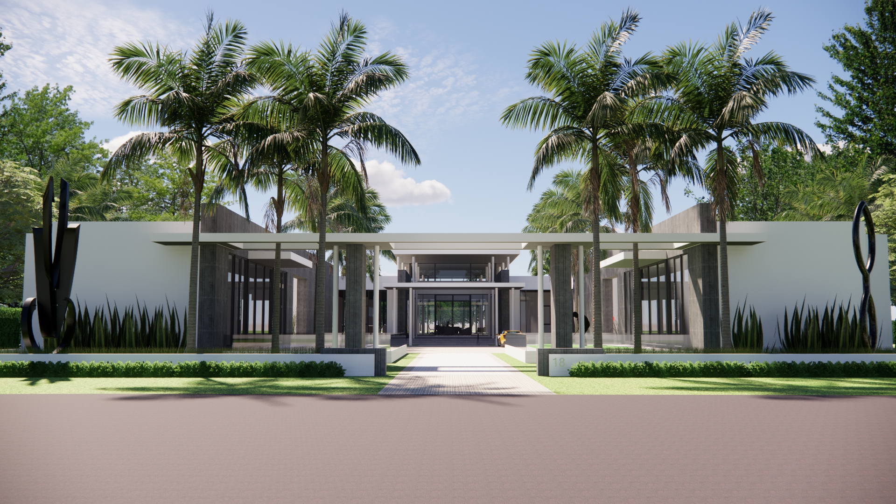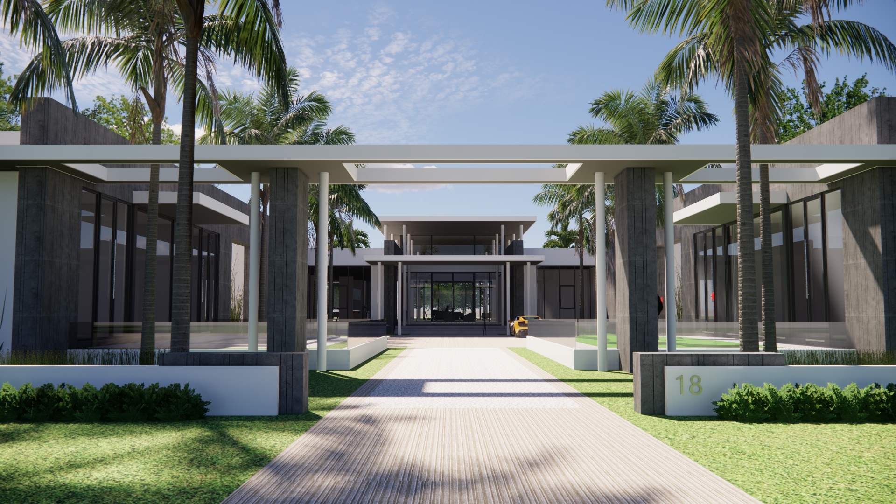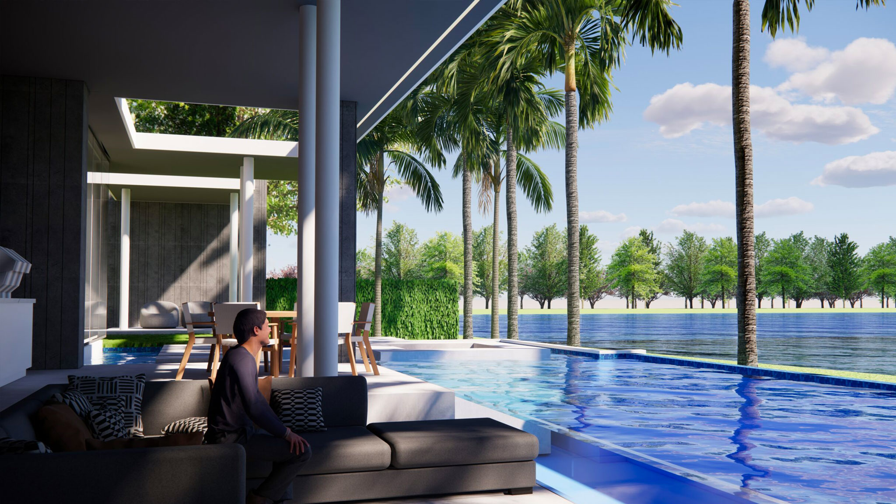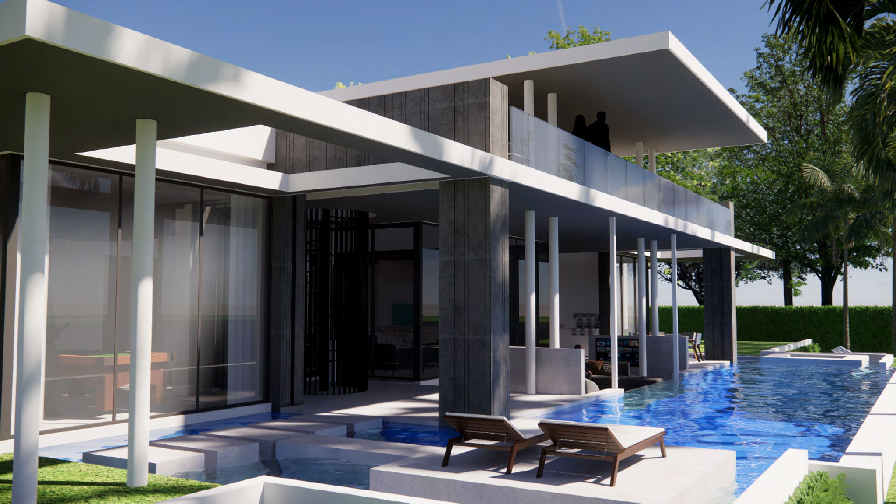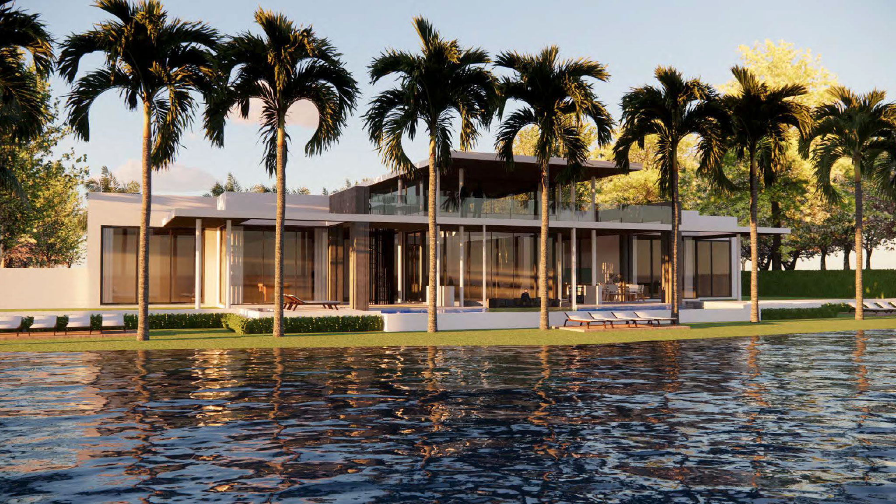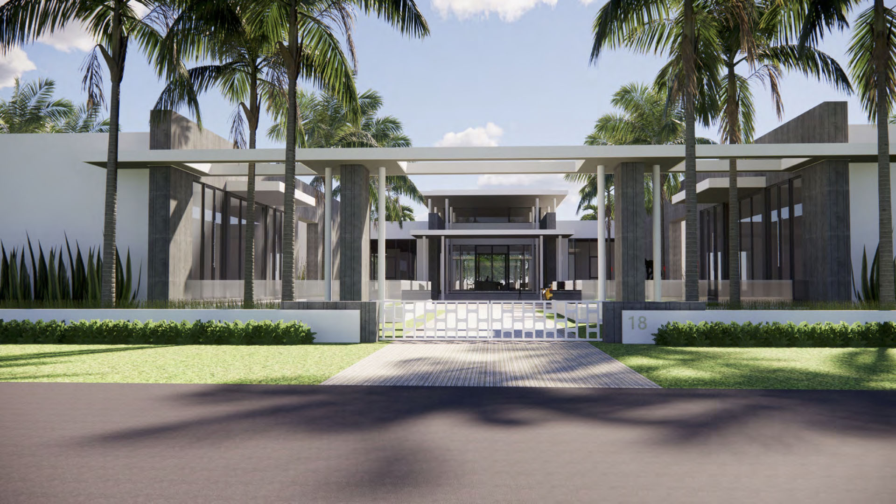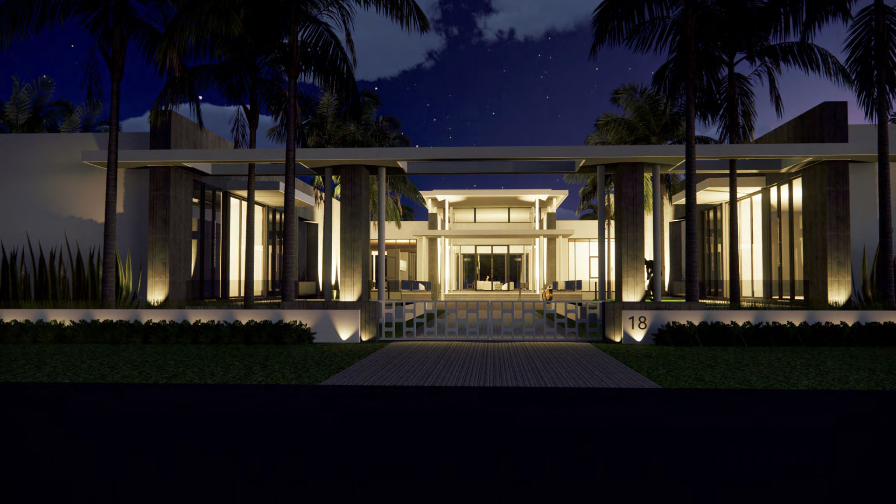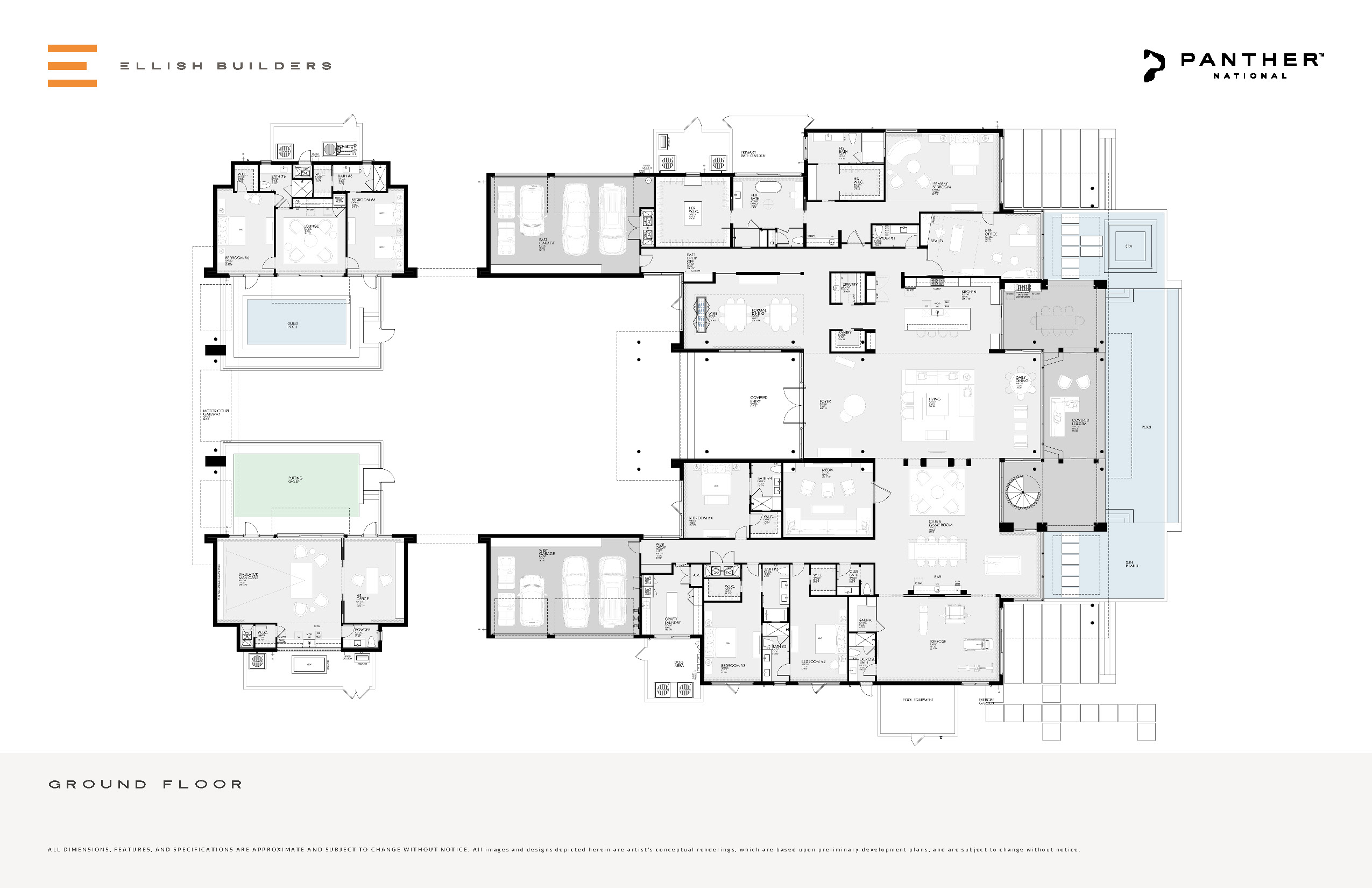MUIRFIELD
--
Price:
$19,950,000
TOTAL SF:
16,380
AC LIVING AREA SF:
11,592
BEDROOMS:
6
BATHS:
8 + 3
LOT:
18
GARAGE:
6 Car
This masterwork by Affiniti Architects and Jeffery Strasser Design exemplifies the grandeur expected in an estate of this magnitude. Situated on a premier 1-acre custom lot in Panther National, The Muirfield spans 17,370 total square feet under roof, with 11,588 square feet of air-conditioned living space. The home includes 6 bedrooms, 8 bathrooms, and 3 half-baths, seamlessly blending indoor and outdoor living.
The Muirfield offers luxurious and expansive living spaces, featuring a 6-car garage with ceiling heights designed to accommodate vehicle lifts. Inside, the residence includes his and her offices, an exercise room, a media room, a club room, and an extensive covered loggia ideal for outdoor entertainment. The estate also features two detached structures at the front of the property: a 2-bedroom guest house with its own pool and a library/office equipped with a putting green, providing unique amenities for both leisure and work.
The home boasts a grand entry through a stately motor court, flanked by the detached structures. A serene water feature and a light-filled foyer with 14-foot ceilings welcome visitors, offering a captivating view through the formal living area and extending out to the covered patio and pool area.
The Muirfield’s southeast-facing orientation ensures spectacular views of Panther National’s “Big Cat” 18-hole championship golf course, the lake, and the 16th hole, with impressive landforms and elevations unique to South Florida. This scenic perspective is further enhanced by an impressive infinity pool bordered by glass, creating a seamless flow from the main house to the outdoor spaces.
This estate is ready for its new owner to customize the finishes. With construction drawings completed, work can commence immediately, and the home could be completed within 20 months from the contract date. Construction will be completed by the notable South Florida builders, Ellish Builders.
All discussions with potential buyers are private and confidential. Membership at Panther National is mandatory, and detailed information about the Club will be provided by the listing agent.



